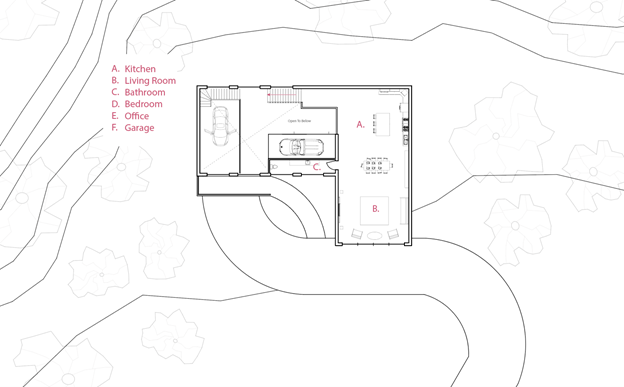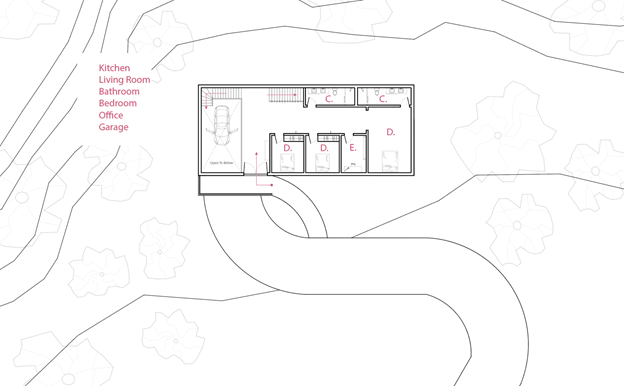Bunker House
Independent Project | Spring 2018
This independent project was started after a dream I had which had this brutalist home with a large cantilever section. The next day I spent some free time making an illustration of the building from a specific angle that enlarged the size of the cantilever. From this one angle I decided to fill the rest of the project out for a BIM class.
I wanted the design of the house to have an impressive progression from the driveway to the inside of the house. Following the brutalist mindset the house is made of plank formed concrete and features few windows on ground level. I also wanted to challenge the conventional house, by placing the living room and kitchen on the second level and the bedrooms on the first floor of the house. Another interesting feature are the cars throughout the building and specifically the one inside the main hall which acts as a piece of art which would be placed there during the construction of the building before the roof is placed. I wanted to have fun with this project and not pay attention to things like cost and regular home conventions.


