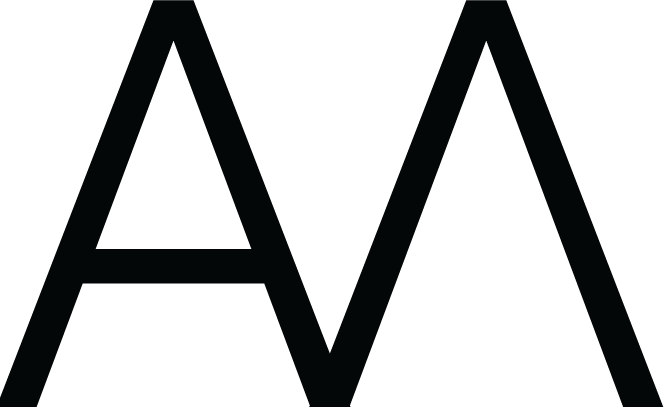Case Study House III
Independent Project | Summer 2021
The purpose of this project was to illustrate ideas for a contemporary retreat house as well as learn new rendering software and techniques. I started the process with a rough floor plan sketch which was quickly translated into a 4"by 8" timber structure. The fenestrations and organization of the rooms were finalized with the addition of the timber grid. The result of this house design is not final and some things still need to be tweaked like the height of the second story.
I did enjoy working with a new rendering engine (Twin Motion) which allowed me to focus on smaller details throughout the house. Without the rendering engine providing illumination at night I had to choose where to put lights in the project and find ways to illuminate the architectural details I want shown. Overall this study taught me a lot about my workflow and I hope to become quicker at the whole process and more intent with what I want out of the project.
